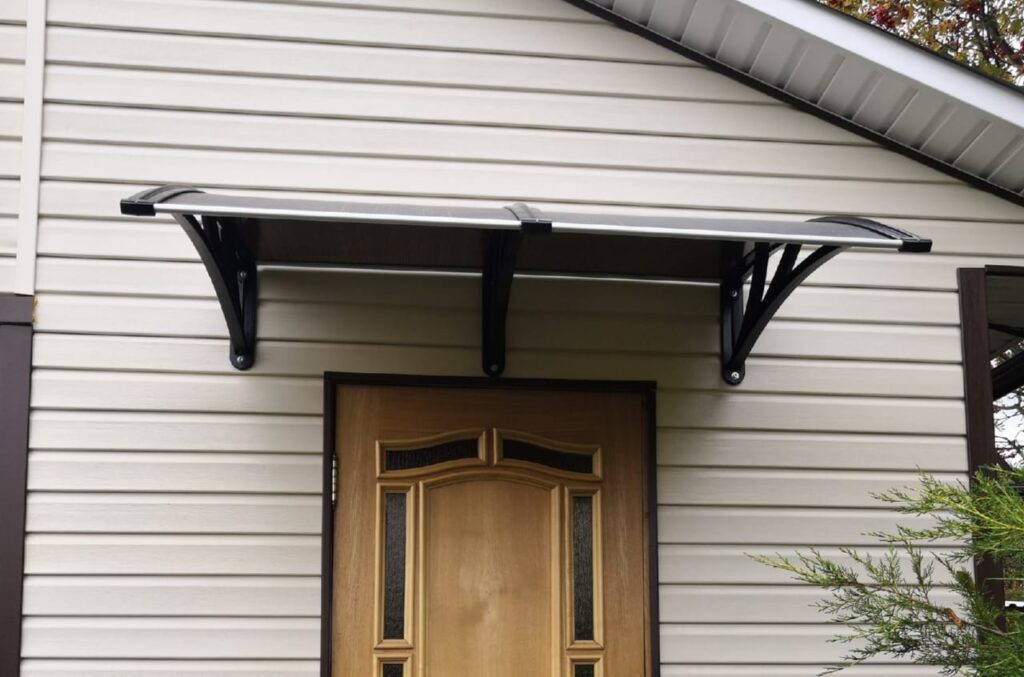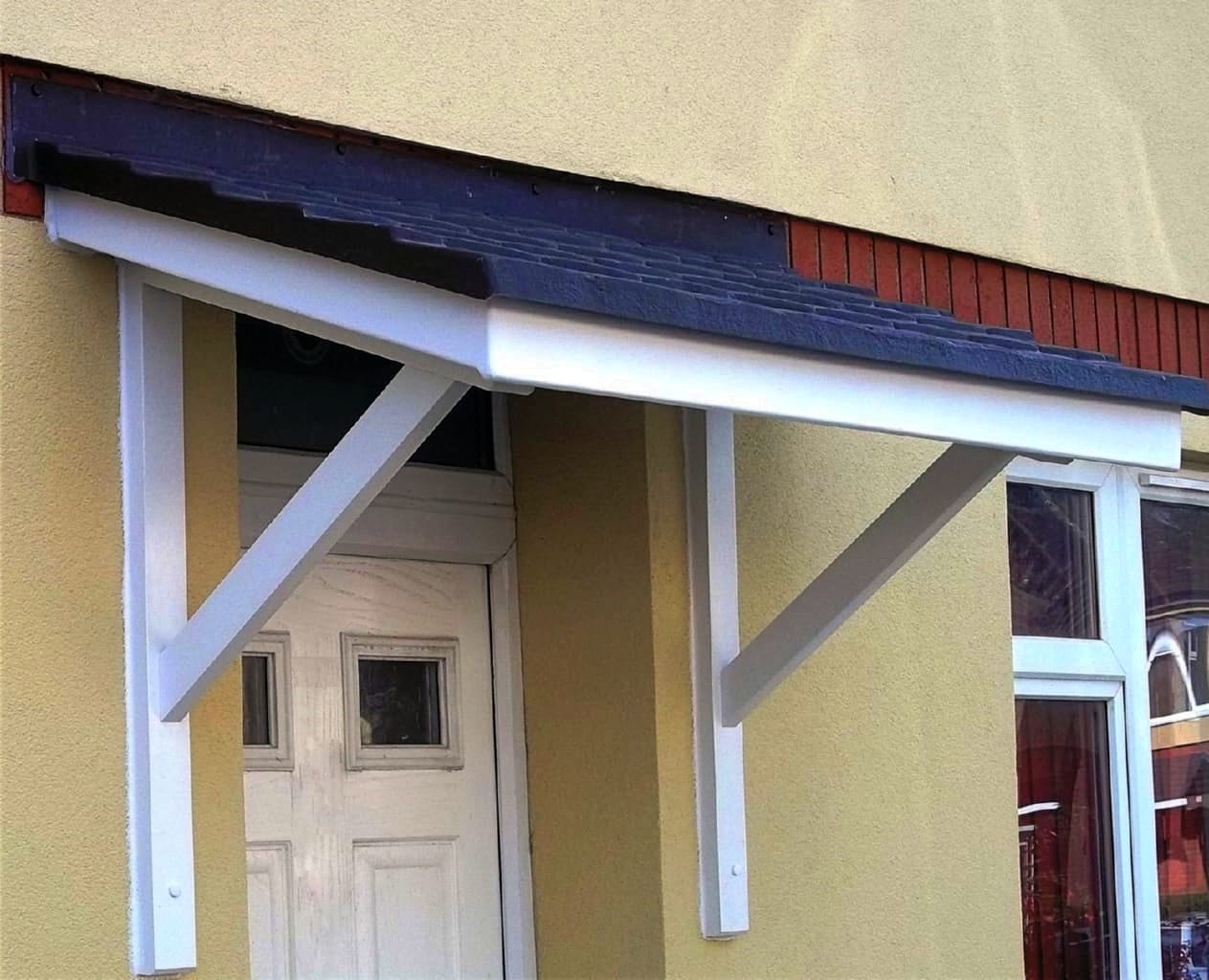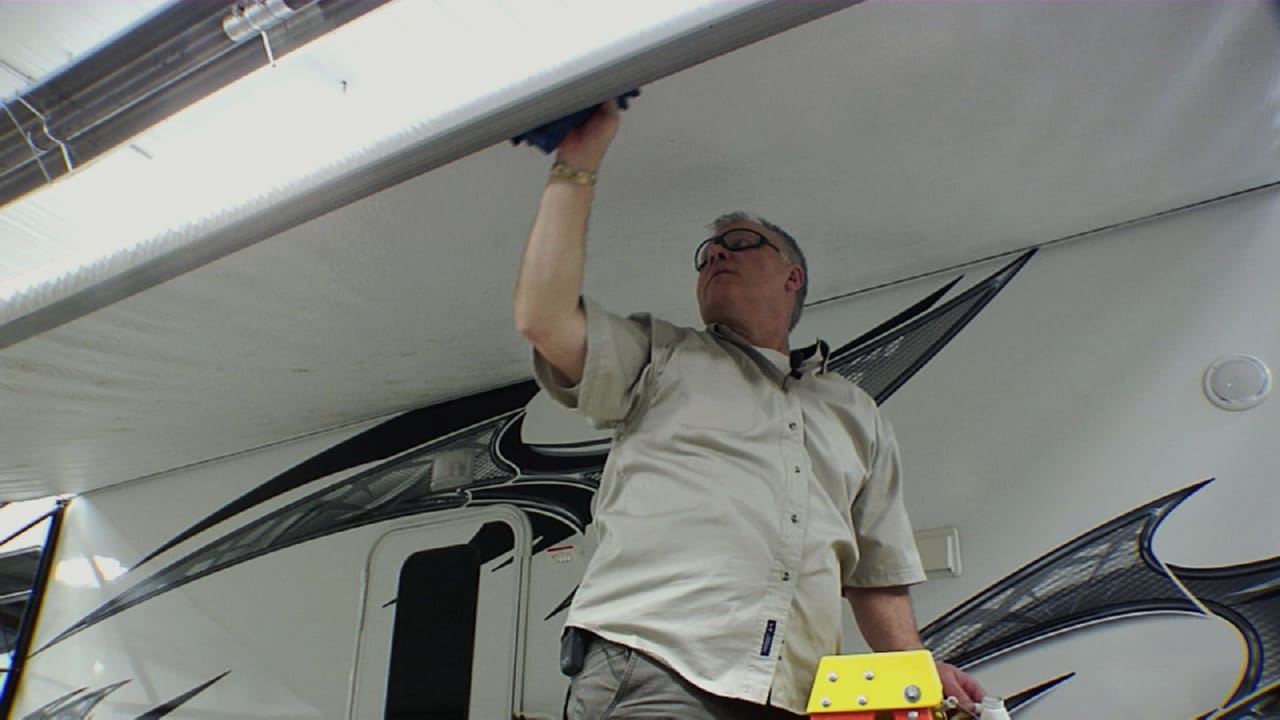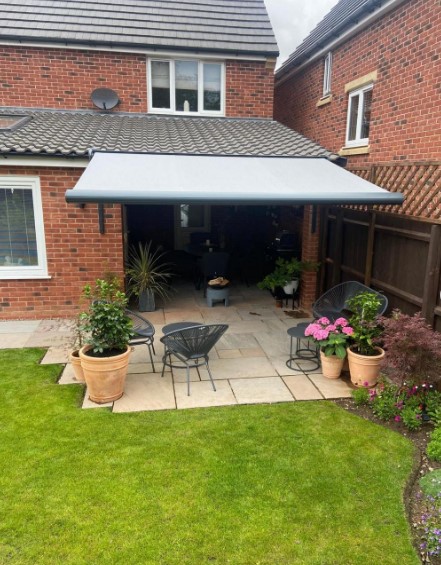An awning for a door is very important for any building. It performs two functions at once in the process of operation – it serves as a decoration of the building and at the same time as protection from the weather. The awning must be durable and able to withstand the pressure of wind, rain and snow.
Let’s understand how to make a canopy over the porch, taking into account the characteristics of the building material, mounting methods, shape and design of the roof. Consider the best options for home awnings.
Do you need an awning for a door?
Awning or, as it is also called, a canopy – this is an uncomplicated construction, erected over the porch. For its construction is necessarily made strong frame, which is securely attached to the wall of the house or installed on special supports. The top is awninged with roofing material.
In a building that does not have a canopy, the view remains unfinished. But the main task of the canopy – to protect the door and porch from the effects of rain and snow.
In addition, thanks to the canopy, you can not fear that water during bad weather will unpleasantly drip on your head. Coming under the awning, you can fold an umbrella and quietly enter the room. In addition, if during the winter, moisture will accumulate near the threshold, then at high frosts there is formed ice, on which it is easy to slip and injure your limbs. In the summer, the construction serves as protection from direct sunlight on the front door. Thanks to this, the paint will not fade, and the handle heats up under the scorching sun.
Requirements for the canopy
Before you make a canopy over the porch with your own hands, you need to learn the following rules:
- The material must be strong and be able to withstand heavy loads caused by natural phenomena.
- Careful attention to fasteners. For the construction of the frame, which is attached to the wall of the house will need about ten anchors of metal. If you are planning a canopy that is more than two meters long, you will need supports made in the form of poles. When installing the support poles, it is necessary to make a deepening of at least one and a half meters and concreted. Proceed to further work only after the pouring has fully cured.
- Slope of the canopy should be at least 20 degrees. The maximum slope allowed no more than 50 degrees.
- The place where the canopy joins the wall, you must install waterproofing.
- The canopy must make sure to do drainage for melt water and rainwater. To do this you can use the reservoirs for filling, rain gutters or gutters.
- The length of the canopy should be 60 centimeters longer than the width of the doors. On each side should be set aside at least 30 centimeters.
- The width of the visor should be at least 70 centimeters.
- In order for the door to open comfortably and the canopy does not interfere, it should be raised to a height of not less than 30 centimeters.
- When using a thin roofing material, the crate must be made solid.
- The visor should be a complement to the overall structure.

Types of canopies
Before you make a visor over the entrance door, you need to decide on the choice of material.
The canopy can be made:
- wood;
- polycarbonate;
- corrugated board;
- metal tile;
- shingles.
A great role in the design of the canopy is the strength and reliability of the design. Frame is usually made of metal angles, pipes, wooden bars. If used for roofing lightweight material, the framework is suitable for aluminum profile. Canopies differ from each other both in type of material, and the type of installation, design, size and shape of the roof.
Most often the canopy is not much larger than the size of the porch, but there are cases where the awning also awnings the pathway leading to the entrance. These options can be used in the summer as a terrace and spend your leisure time here. If the canopy to make the sides closed, it will perfectly protect the entrance to the house from the wind.
According to the type of installation, the structure can be divided into two types:
- Supported. In this case, a canopy is made of heavy materials, they need to be securely fixed. Therefore, before making a visor over the porch, you need to take care of metal or wooden supports, on which will lie one side of the visor, the second must be attached directly to the wall of the house.
- Hinged. Such designs are characterized by their lightness and ease of construction. Most often such awnings are made for the sake of decorating the house, because they are not able to fully protect the porch from rain and snow.
How to make a canopy over the porch with their own hands can be considered in the photos of ready-made projects and choose your favorite option. There is a wide range of canopies, which differ from each other in form and design.
The most popular are the following installation options:
Single-pitch roofing.
This is a classic option that is still popular because of its functionality and requires little effort to install. Even a person who has never known how to make a canopy will cope with this kind of work. This version of the roof is ideal for the installation of large sheds and terraces.
To cover is used slate and profiled sheet.
The only thing you need to pay attention to is the slope angle. It should be sufficient to prevent snow or rainwater from lingering on the surface.
A two- or three-slope canopy will be an ornament of the house.
For the roof of such a canopy is ideal for shingles. Since the canopy is heavy, it is recommended that supports be made under it. It will be beautiful to look support poles made of brick.
The three-slope version is more difficult to perform, but despite this, such a canopy looks beautiful.
Semicircular canopy.
Such a form was used before. Metal sheets were used to awning it. Now awning modern materials, in particular honeycomb polycarbonate. The material is flexible and easy to install. In addition, this canopy looks quite original and presentable.
Since the design is very light, it is used in a hinged version. In this form, you can do as small canopies, as well as significantly large, awninging the entire facade of the house.
Shaped canopies, which include canopies in the form of a dome.
Making these designs requires experience in construction. It is very difficult to make shaped canopies, but they differ in originality and non-standard solutions. For the roof will need materials that have special specifications.
Excellent suit here tiles, honeycomb or solid polycarbonate. In this case, the canopies can have a dome shape, polygonal, concave roof.
Material for the manufacture of awnings
The service life of the canopy depends on what it is covered with. In today’s market you can find a variety of different types of roofing materials. Before you build your own hands a canopy over the porch, it is important to familiarize yourself with their characteristics and properties, and only after that make a choice.
Awning of polycarbonate
To date, this roofing material is in great demand. Sheets of polycarbonate have a wide palette of colors, making it fit perfectly into any design of the main building.
This material has many advantages:
- sheets are transparent, which allows only partially create shadow on the facade of the house;
- a wide range of colors;
- the material is lightweight, but with sufficient strength;
- easily mounted on structures;
- flexible, so it is suitable for awninging canopies of different shapes.
Polycarbonate has disadvantages, among which we can note the weak impact resistance. He is more fragile than corrugated board, slate or tiles. It can easily withstand the weight of the snow, but a broken branch will easily break it.
Metal tile roofing
Metal tile is a modern material that can be classified as a classic, because decades ago, shingles were one of the main roofing materials. But in those days, it was too heavy and at the same time fragile. In modern production, metal tiles are made of a metal base and polymer coating, which makes it reliable and durable. The advantages include:
- long-term use, at least 45 years;
- the material is durable;
- perfectly withstands the effects of the environment;
- metal tile is easy to install on the roof.
The disadvantage is the high cost of shingles compared to other roofing materials.
A canopy with a tile roof is best made during the construction of the building. In this case, the remains of the material will fit on the visor, which will make it possible to make the entire roof in one design. Since the roofing material is not easy, it is recommended to make the canopy on the supporting poles.
Roof of corrugated board
This material is not particularly original and make the canopy decorative will not work. But modern manufacturers have begun to produce profiled sheets with multicolored coating. The visor from this coating has several advantages:
- roof is durable and well withstands shocks;
- material is lightweight;
- roof is awninged without much effort;
- low cost of the material.
Standard sizes trapezoidal sheet one meter wide and 12 meters long, so this material is most often used to awning large areas of canopies. If you need to awning a small size canopy, you need to use the waste profiled sheeting, which remained after the main construction.
Wave slate for canopies
This material was the most common a few years ago. To date, it has lost a bit of its popularity, but it is still used in roofing work. Wave slate has its own advantages:
The material is reliable and perfectly withstands the effects of the external environment;
This roof is practically not heated by sunlight;
Slate roofing will serve for a long time.
Despite all the advantages, slate has disadvantages:
- heavy;
- sheets break easily;
- due to the fragility of the sheets of wave slate installation is difficult.
Before you make a visor over the door of the wave slate, it is necessary to take into account its weight, so the frame must be made strong, securely attached to the wall and take care of the support.
Wave slate can be replaced by analogues: plastic and Euro slate. They also have similar waves, but at the same time weigh less and have a wide palette of colors that will look spectacular on the roof.
Wooden visor
For those who love wood products, it will be interesting to know how to make a wooden visor over the porch with their own hands. After all, this material has always been popular and still remains fashionable. Such canopies are best suited for houses made of wood or having a similar design. The advantages of a wooden canopy are:
the material is environmentally friendly;
The wood is used to make truly decorative elements;
Good protection from the scorching rays of the sun in the summer;
easy to install.
The main disadvantage of wooden awning is that this material is prone to destruction. Under the influence of rain and snow, the wood begins to rot. Therefore, before you make a visor over the porch with his hands out of wood and that he will last as long as possible, the material should be treated with a special protective agent. Treated wood should be several layers.
Often the visor over the entrance is made combined. In this case, the beams and supports are made of wood and awninged with profiled sheets or tiles. The wooden parts are machined by a craftsman, who makes carved patterns on it. This makes the canopy look like a real work of art.



